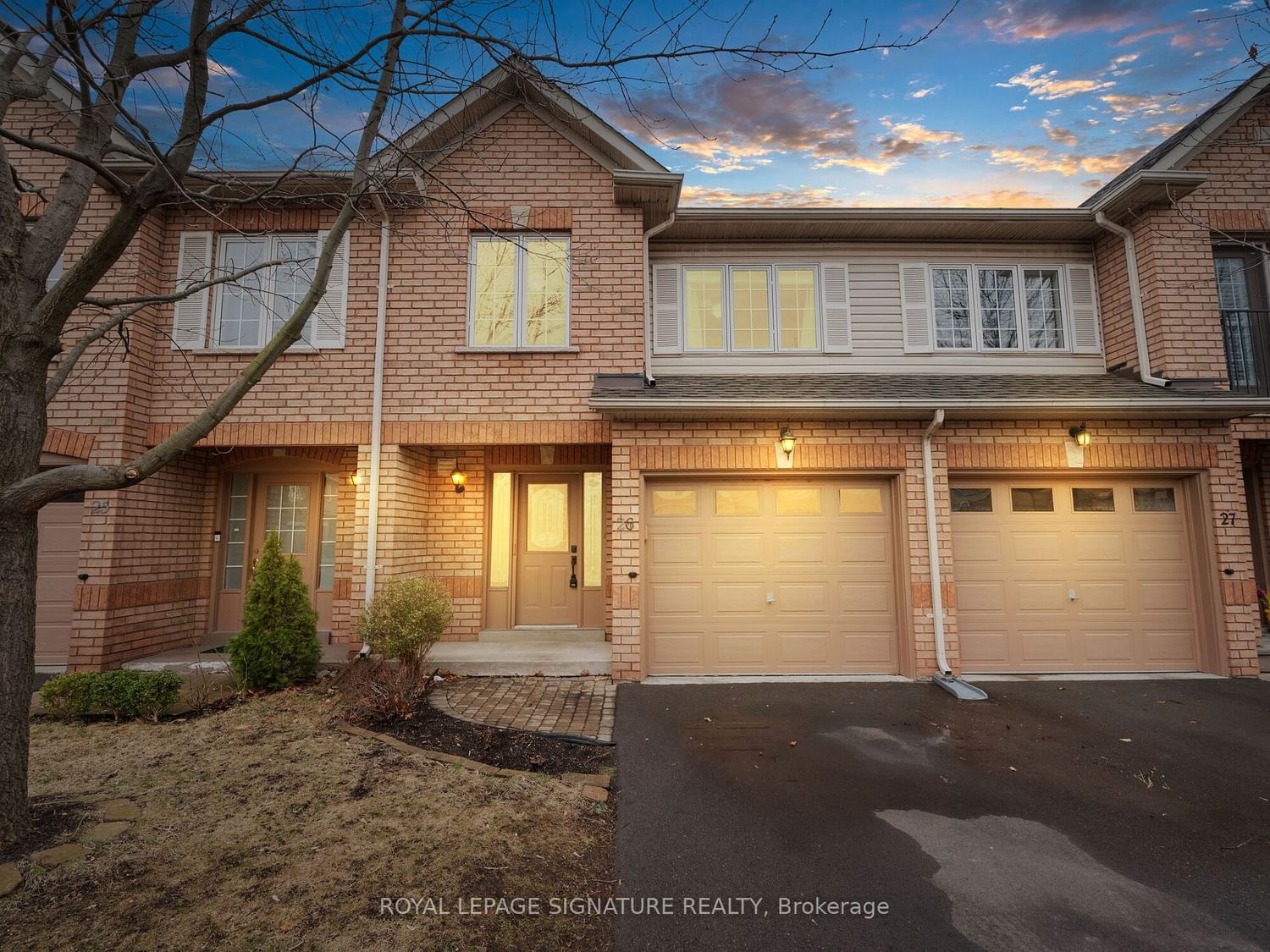$899,800
$*,***,***
3-Bed
3-Bath
1400-1599 Sq. ft
Listed on 4/3/24
Listed by ROYAL LEPAGE SIGNATURE REALTY
Gorgeous Townhome in One of the best Oakville School District! Functional Open Concept Main Floor with Hardwood Floors Through-out. Sun-Filled Living Room & Dining Room with a Walk-out to Deck, Modern Kitchen with New Stainless Steel Appliances, Granite Counters & Breakfast Bar! Second Floor with Wide Plank Vinyl Floors, Primary Bedroom with Renovated 4pc. Ensuite Bath w/ Soaker tub, Large2nd & 3rd Bedrooms & a Renovated 3Pc. Bath! Professionally Finished Basement with Open concept Rec Room, Office & plenty of storage. New Updated Deck with Gazebo - Perfect for BBQ Parties. **Steps to Highly Rated Heritage Glen & St. Bernadette Elementary Schools, Minutes to Abbey Park & Loyola Secondary Schools**. Transit at Door Steps - 9 minute Drive to Bronte GO Station & QEW, Walk to Shopping, Glen Abbey Community Ctr, Parks, Trails, Hospital & all amenities! **Backyard can be Fully Fenced** Well Managed Complex with Low Condo Fees!
Stairs with Newer Berber Carpet, New Deck ('23), Newer Wide Plank Vinyl Floors on 2nd floor & Basement, New Kitchen Appls ('23), Newer Furnace & A/C ('20), Freshly Painted! This one won't last!
W8199610
Condo Townhouse, 2-Storey
1400-1599
6+1
3
3
1
Attached
2
Exclusive
Central Air
Finished, Full
N
Brick
Forced Air
N
$3,565.00 (2023)
Y
HSCC
446
N
None
Restrict
Wilson Blanchard
1
Y
$140.00
